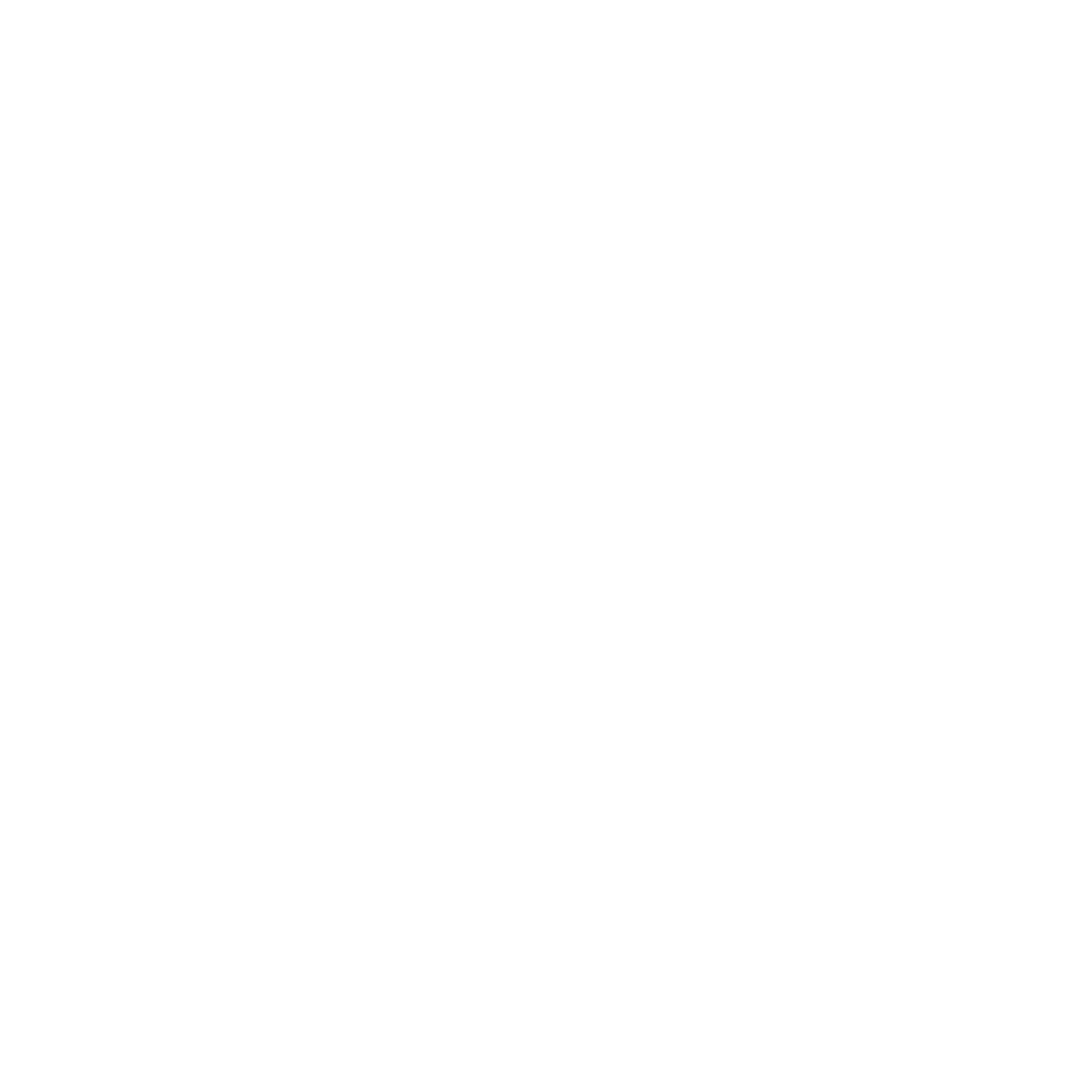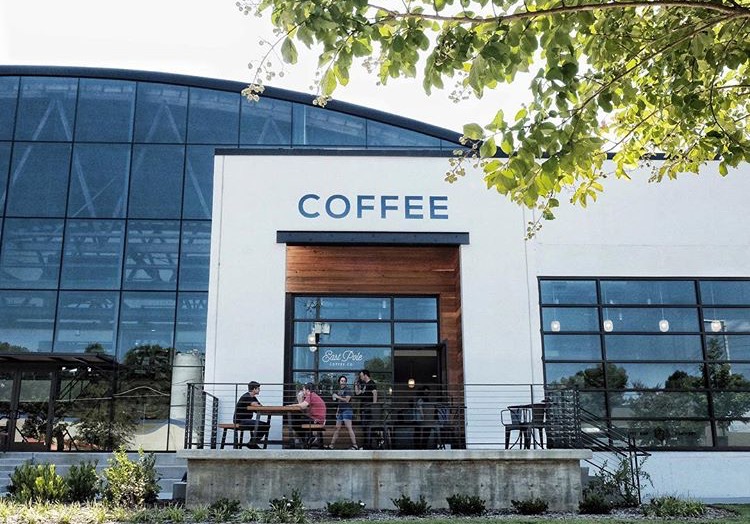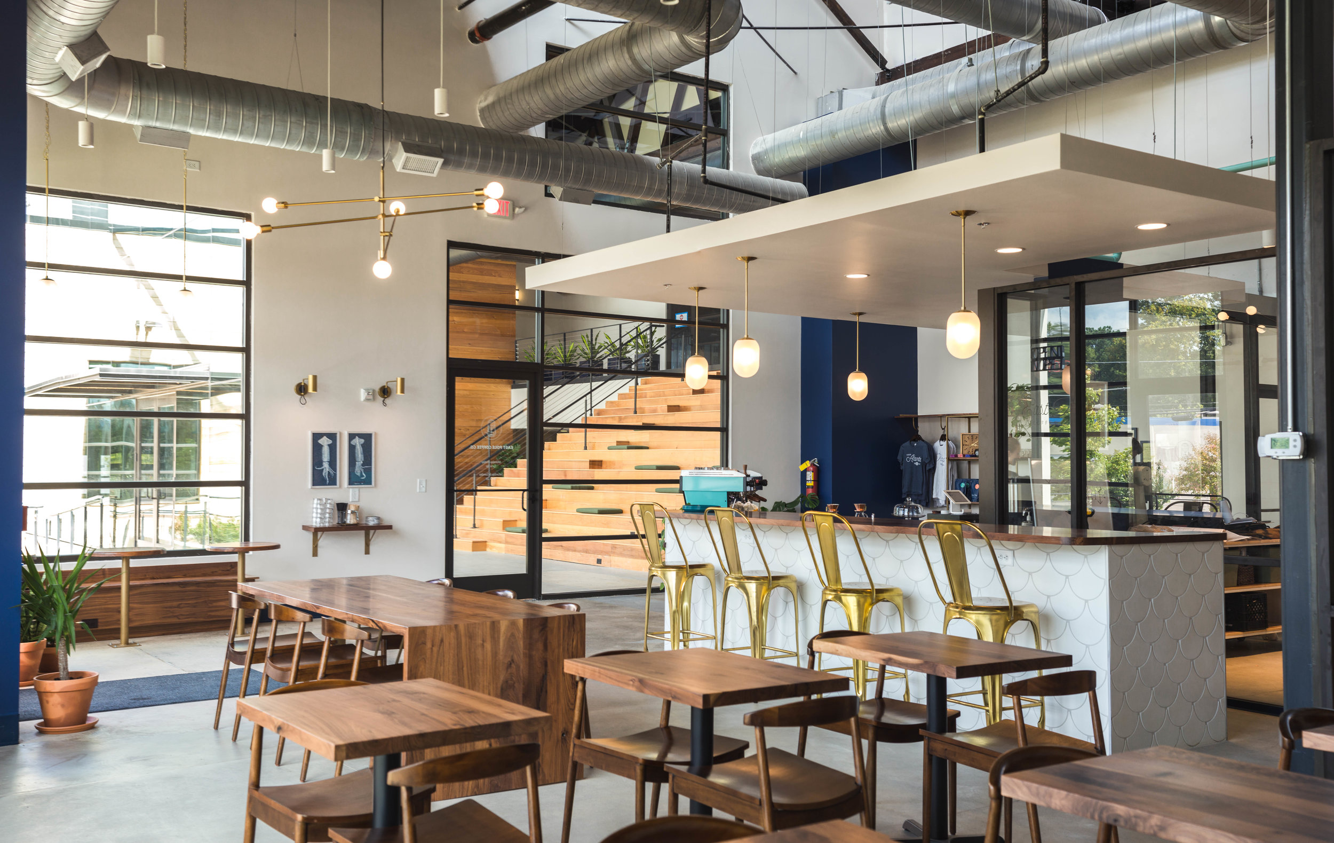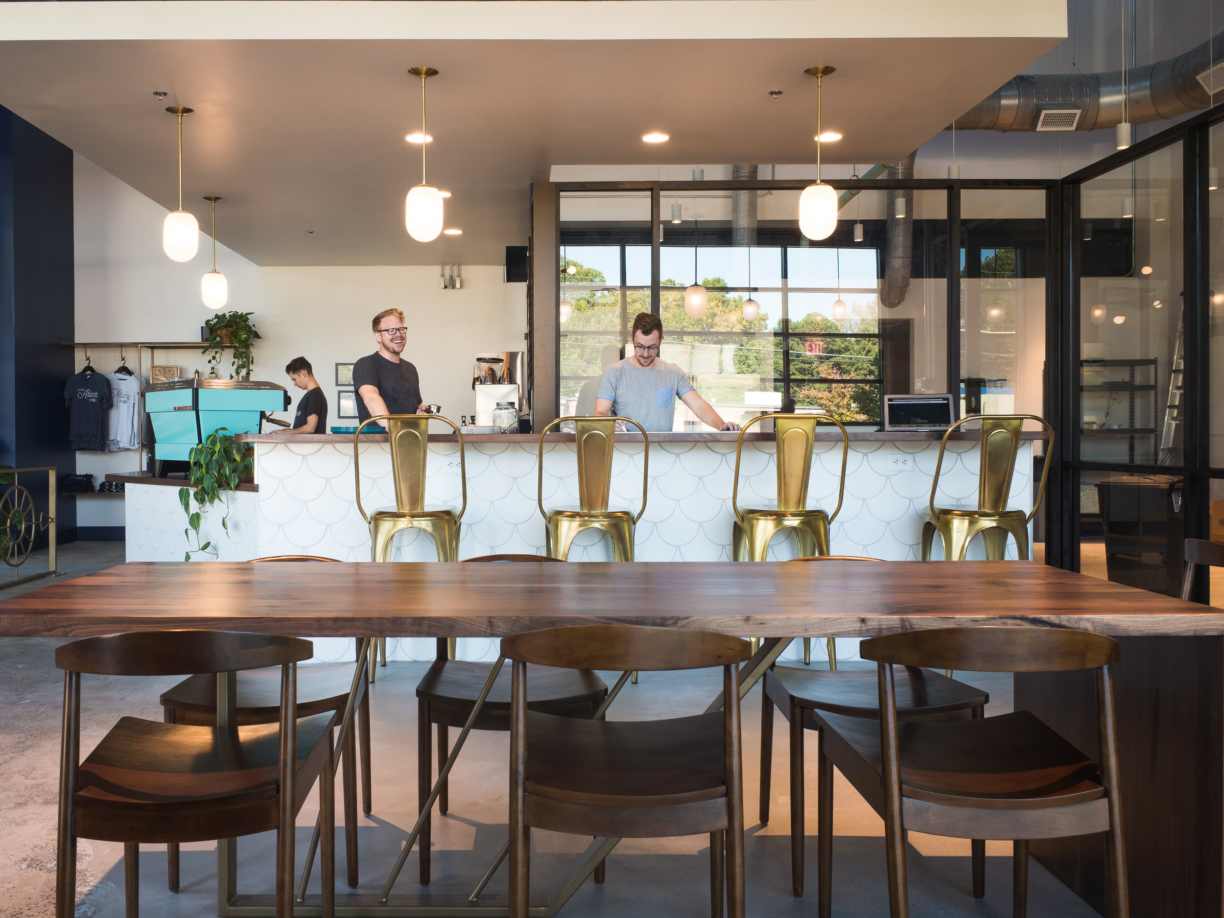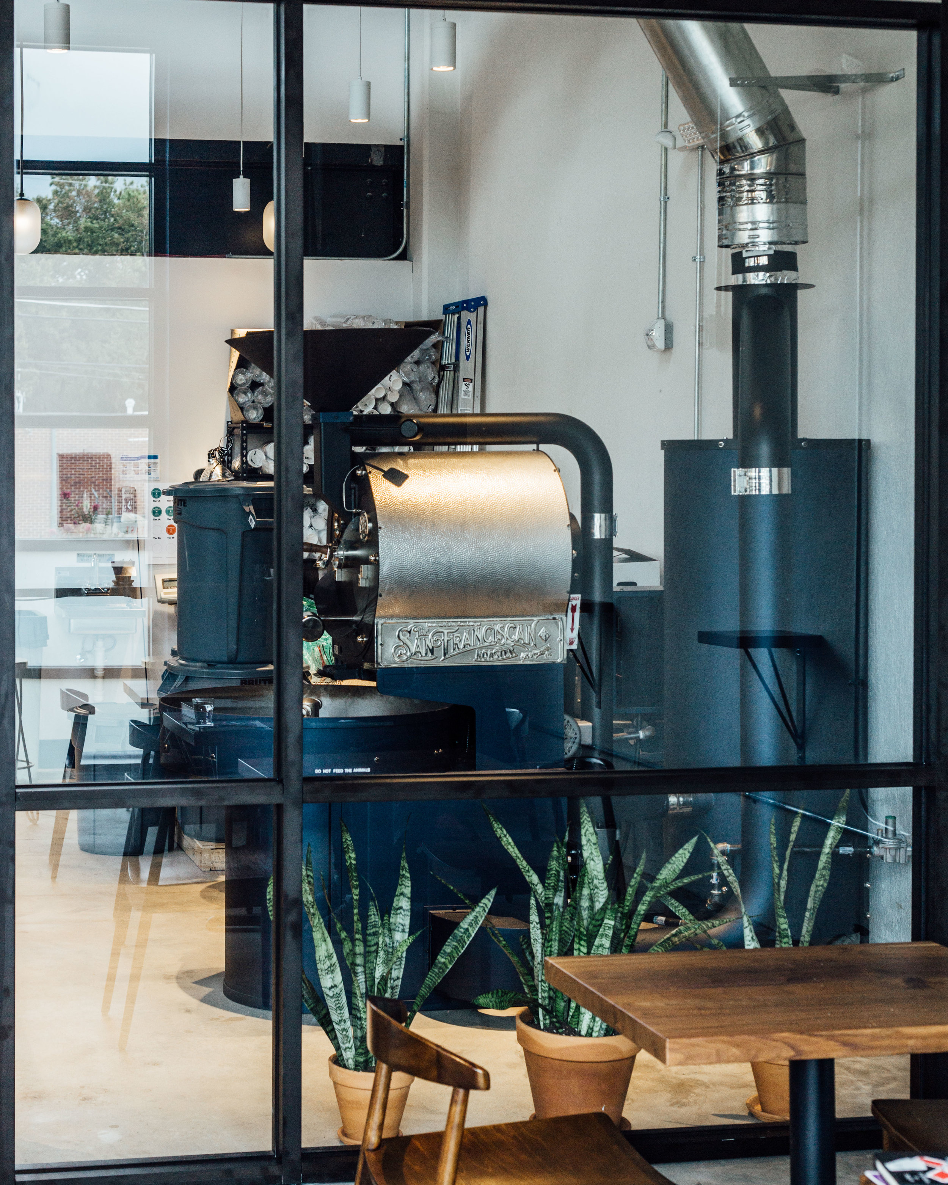
Blog
In search of Atlanta's Missing Middle
|| In search of Atlanta's Missing Middle ||
My family lives in a loft in a small, seven-unit warehouse in Inman Park. Most of our neighbors are businesses and we live in what was previously an office space. Otherwise, it’s ideal – in a great school district, surrounded by shops, restaurants, and city life, and I can ride my bike (6-minutes) or walk (20-minutes) to my office at Industrious, a co-working space inside Ponce City Market. That commute is a direct, car-free route along the Atlanta Beltline – a transformative urban infrastructure that is changing the way people live in the city. The project began as my graduate thesis at Georgia Tech back in 1999 and today it’s our route to the park, the grocery, or to meet friends for dinner. We are truly living a dream.
Our loft, however, was hard to come by. When we moved to this part of town, we couldn’t afford a single-family house and we weren’t sure we wanted one anyway. Our previous home was amazing, but its upkeep was expensive and took a lot of time out of our already-busy lives. We were ready for something else and open to unconventional ideas.
Even so, when we looked at multi-family buildings or non-residential alternatives in the neighborhood, our options were seriously limited. Almost all the new, larger developments were designed for single people, roommates, and couples – it would be hard to make them work for a family. We found a smattering of small, older apartment buildings that are better designed for families, but the units got snatched up very quickly. And the new slew of townhouses being built in the area were mostly too expensive – in fact, we couldn’t afford our loft if we were trying to buy it today.
The need for this kind of housing is an enormous and largely untapped opportunity for both communities and builders. It’s called “missing middle” housing – the middle ground between single family houses and multi-story apartments that has been largely missing from American homebuilding for generations – certainly in places like Atlanta. It takes many forms, including traditional townhouses, row-houses, or brownstones, as well as small apartment buildings and individual garage apartments – what city planners call “accessory dwelling units,” or ADU’s.
The missing middle also includes less-traditional alternatives. Lofts like ours are carved out of old industrial or commercial buildings but these too often do not include bedroom doors, storage, or other features required by most families. “Micro-unit” apartments and “tiny houses” trade square footage for location. “Co-housing” developments cluster individual units around shared recreational spaces or gardens and encourage residents to share meals, tools, and services like laundry or housekeeping. “Shared housing” goes even further with shared rooms, kitchens, formal agreements for housework or homecare, and sometimes even hotel-like features and services.
Whether traditional or new, these forms of middle housing are good for communities for two reasons. The first is that they cultivate diversity, an essential characteristic for the economic and cultural resiliency of urban neighborhoods – not to mention it makes them more interesting. We all benefit when we live with and among people of different ages, incomes, races, ethnicities, religious or cultural affiliations, economic or educational status, sexual orientations, gender identities, or political persuasions; people who work different types of jobs at different times of day; people with varied interests like hunting or quilting; night-owls and early birds; homebodies and jet-setters; wallflowers and showboats; and people with different attitudes, philosophies, or outlooks on life. Real diversity like this is supported by a diverse stock of housing options.
The second reason middle housing is good for us is that it increases density. Relatively low-density areas like Atlanta’s cherished intown neighborhoods need more people to support transit, retail, healthcare, and other services within walking distance. In this way, neighborhood-scaled middle density is part of a strategic approach to managing the growth and regional traffic that seems to consume another neighborhood every day. If we don’t have to travel so far for every trip, we have a chance of maintaining a high quality of life in the face of increasing and seemingly-inevitable regional congestion.
In cities, density and diversity work together to support community vitality through more and better shopping, recreational, and cultural amenities. They strengthen investments in transit and other forms of mobility and improve public safety by providing more “eyes on the street” at all times of day or night. Middle housing allows us to support aging parents, young students or newlyweds, immigrants, artists, mechanics, service workers, and others who contribute to both our economy and lifestyle. We all need to live in these communities if we want them to function and thrive.
For those of us who want more middle housing, there are several things we can do. We can become YIMBYs (Yes-In-My-Back-Yard) for any reasonable effort that supports diversity and density in our neighborhoods. This can be related to specific development proposals near our homes, or to general policies that expand housing options – ADUs, for example, (they are currently illegal), reduced requirements for home or lot size, and other needed updates to our zoning codes. We can advocate for the elimination of parking requirements as a strategy to discourage driving, decrease housing construction costs, and increase the number of units possible on any given parcel of land. We can also support related efforts to expand affordable housing, knowing that both investments and regulation are required to achieve density that is truly diverse.
This work is urgent. Whether we want change or not, our region is set to grow by 2.5 million people over the next twenty years, and in that time, central Atlanta will at least double its current population. That kind of growth represents incredible opportunity and there’s no excuse to not include everyone. In fact, an inclusive approach to growth will make our region even more prosperous. To achieve that best outcome, however, there are many things we must do – employment, education, mobility, opportunity, affordability – and more middle housing should be an essential part of our strategy.
|| Q&A With Ryan Gravel ||
1. What is the most important next step for Atlanta in order to start producing missing middle housing options?
We need to loosen regulations and allow ADUs and other small housing projects (2-10 units) in neighborhoods, and we should eliminate their parking requirements. Let’s let the market determine if people prefer off-street parking or better/larger/cheaper homes. The world is changing, and so is Atlanta – let’s give people an incentive to ditch their car.
2. If I have a friend or neighbor who is against density because to them it means more traffic and street parking. How do I start the conversation to explain why density is actually a really good thing?
It’s important for people to understand that with the regional growth that is coming whether we like it or not, traffic in central Atlanta is not going to get better and our streets will be full of parked cars. With that as a given, our best strategy is to make sure our communities are still great places to live, and that means sufficient density to support local economic ecosystems so that we don’t have to travel so far, and so we don’t have to drive to get there.
3. I've heard you talk about Atlanta and its place in history. What is Atlanta's opportunity to lead out in the missing middle housing?
Embracing change is in Atlanta’s DNA, and we have a history of stepping up to a challenge. If we look at the affordability crisis in cities like New York and San Francisco, we can see that that’s where we’re heading. If we embrace that change, however, and act quickly to do something about it, we can leverage change to actually improve our quality of life. Middle housing is central to any such strategy because it lets the private market lead the way – another Atlanta legacy.
4. Lastly, what Atlanta development or project are you excited about?
The Atlanta Beltline, of course – and it’s important to name it and remind ourselves that it’s not finished. We’ve got a long way to go and I’m still excited about the opportunity to get it right. We’re not too late, but especially on the issues of housing and transit – we need to act quickly!
Atlanta is a coffee town - Jules Tompkins | East Pole Coffee Co.
Photo: Liz Chai
We started our business because we noticed something: Atlanta was growing up in specialty coffee. New shops were –– and still are –– opening all over the city, and Atlantans were –– and still are –– beginning to love excellent coffee.
Though we were both from here, my business partner, Jared, and I became “coffee people” elsewhere. Jared first fell in love with coffee while living and working in Indonesia –– a place he liked to call “the East Pole.” And I found specialty coffee on my hunts for wifi while working as a copywriter in Kansas City and Phoenix.
“We started our business because we noticed something: Atlanta was growing up in specialty coffee.”
In 2014, while Jared was working at Taproom and I was living in Phoenix, working for Cartel Coffee Lab, we started to talk about the Atlanta coffee trend, and how we wanted to be a part of it. A year later, soon after I moved back to Atlanta, we started the way a lot of businesses start –– in a garage. We bought a small, five-pound U.S. Roaster Corps. roaster from a hobbyist in Orlando and a couple of 152-pound bags of coffee. We set up in a friend’s 350-square-foot garage in Grant Park, using his ping-pong table as a catch-all. There, we suffered through some really cold, late nights and some really humid, hot days, slowly building our customer base.
That was a couple of years ago. And today, though we’re still a small part of the market, we’re really excited to be riding the swelling wave of interest and growth in specialty coffee here in Atlanta. Since the day we drove down to Orlando to buy our first roaster, some excellent coffee programs have sprouted up. Places like 8 Arm, Brash, Brother Moto, Read Shop, Spiller Park and, most recently, Muchacho, have all sprouted up in these last couple of years. And for everyone of those, there are others joining the ranks, serving Atlantans better coffee every day.
We blinked, and now almost every nook and cranny of this sprawling town has an excellent coffee shop –– or two or three –– to celebrate.
photo : Jonathan Wade
Two months ago, we opened our own coffee bar over in a not-so-well-known industrial pocket called Armour Yards. We tucked our roasting operation into the same space –– in the back, behind a glass partition –– and made sure to carefully plan our operating hours, leaving time to help train our wholesale partners.
And if the development and product demand weren’t enough to boost our confidence in this hunch that Atlanta was growing up in specialty coffee, the fact that people have found our coffee bar –– in spite of it being located in a one-way-in, one-way-out horseshoe lined by warehouses and manufacturing outfits –– has us totally convinced.
We can confirm first-hand: Atlanta is a coffee town, and we’re proud to be a small part of that reality.
photo : Jonathan Wade
Q&A with Jules Tompkins
1. Two Months in... what has been the most exciting and hardest part about opening your shop?
When we decided to pull the trigger and open up a brick-and-mortar coffee bar, the number one thing we wanted our guests to experience in interactions with our staff was approachability. Specialty coffee is too often pretentious and aloof. We resented that, so we focused on hiring a staff that was warm, friendly, and not holier-than-thou. For me, the most exciting part of these first two months has been seeing Google and Yelp reviews come in that highlight that very initiative. Our staff has done an excellent job embracing this vision, and I'm very proud of the way they've kindly interacted with our customers.
So far, the hardest part has been leaving the shop, or staying away. It has become my center of gravity, and I'm constantly drifting toward it. There's always something to do, and all of us on the East Pole team love to work on building and constantly improving the company and customer experience.
2. For someone who dreams of starting a small company in Atlanta, what is one piece of encouragement or advice you would give them?
The more and more I talk to other small business owners –– almost regardless of vertical or tenure –– I'm always so surprised how much we have in common, specifically in one area... we don't really know what we're doing, but we're trying to figure it out every day. Starting a small business is very much like building a ship at sea. This is so cliché, but you really do learn something new every day. It's not really "survival of the fittest" out here, but it might be "survival of the most resilient," or something like that.
We've only taken a few steps, so I don't mean to suggest we've arrived, but I do know that the attribute most responsible for getting us to where we are is resilience. We've caught a lot of bad breaks, but Jared, in particular, has always kind of carried this inexplicable confidence that things would always work out. So, our other business partner, Matt, and myself would kind of just go with that and, sure enough, because we were still standing as a business, we were eligible to catch good breaks, and we've had a few of those, too.
3. What are you most excited about for the future of Atlanta as a coffee town?
When I lived in Phoenix and worked for Cartel Coffee Lab, I once had to pinch-hit and manage a Cartel store downtown in the heart of the tourism district the weekend Super Bowl XLIX came through town. This was the year the Patriots played the Seahawks (and won, because the Seahawks chose not to run the ball, which is all too familiar and all too painful for us Atlantans... so, for the record, the Patriots have really won two Super Bowls because their opponent chose not to run the football... I digress.)
That weekend was probably the hardest I've ever had to work. We served a non-stop line of people for nearly 72 consecutive hours –– no exaggeration. And many of those people were Seahawks fans, who were very quick to tell us about Seattle coffee. "You know," they'd say, "Starbucks started in Seattle." Or they'd kind of watch us as we made their drinks and remark, "We're from Seattle, kind of the coffee capital of the world, so it will be interesting to see how this stuff tastes."
Their attitudes were often obnoxious, as were the neon green accents on their Seahawks jerseys, but I kind of appreciate how pumped they were about their town's coffee scene.
I hope one day, when Atlantans travel to Seattle en masse –– perhaps for Atlanta United to beat the Sounders or something –– that they walk into a café brag about how great the coffee is back home, just hopefully in a less obnoxious, more politely Southern way. I think that reality is attainable. That's kind of a weird answer, I know.
4. Lastly, I have to ask, who designed your beautiful space!?!
Designing our space was a team effort. Jared and I always knew that we'd want a roastery-coffee bar space, and that we'd want the roasting operation in sight. So we conceptualized it together, and Jared sort of sketched a plan out for our architect, Chris Evans with E+E Architecture in Athens.
Jared's wife, Sara, and I collaborated on a lot of the interiors and finishes, with a lot of input from Jared and Matt. And we worked with Matt Hicks of Matix Woodworking and B10 Union on the furniture and bartop, which is all custom, except for the chairs.
A Decatur MidCentury Ranch Transformation | By: Jonathan Rich
Early last summer I got the opportunity to walk our clients, DKE Custom Homes, through an incredibly unique property in one of Decatur’s most prestigious neighborhoods, Glenwood Estates.
165 Mt. Vernon - Exterior Before
165 Mt Vernon was an aging mid century ranch with fading curb appeal & little to no offering once inside. The compartmentalized galley kitchen, in the center of the house, had original pine stained cabinets & laminate counters. There were aging bathrooms with outdated finishes, a bonus room addition with vinyl flooring and paneling on the walls, and gold fixtures everywhere. The overgrown yard still boasted the residue of once being the talk of the neighborhood when it came to gardening with all of its native plantings, winding walkways, & mature hardwoods.
The price was incredibly steep for investors looking to renovate and possibly make a profit. At $599,000 it seemed like the only buyer would have to be someone who would be willing to move into this tired & aging home as-is with the idea of tackling a laundry list of DIY projects in the future. But the more we walked the lot, the more we investigated the floor plan, the more we fell in love with the possibility that there might just be a way to reinvent this sprawling one level (or split level depending on how you looked at it) home.
The wild card was the 1200 sq ft addition behind the garage that had been connected to the house sometime in the late 80’s or early 90’s. It was built as an in-law suite (literally) and was incredibly well done. With 2 bedrooms, 2 baths, a living room, & a kitchen, everything was there, including a porch out to the rear courtyard off the living room.
The addition, that I am sure was the reason not to buy the home for most due to functional obsolescence, gave us the existing sq ft we needed to possibly pull the whole thing off. Once you added in the original house & bonus room addition, the in-law suite brought the above ground sq ft to around 3,200. In addition, we were able to capture another 400 sq ft in the basement with an existing bonus and bedroom.
SO we went for it! We got the price down to 550k and thought that with enough innovation, design, and good ol’ fashion elbow grease we could turn the non-functional & ailing 5 bedroom 3 bath ranch into a 6 bedroom 4 bath masterpiece craftsman cottage. This home would be turned into an open concept, with all new amenities and a new elevation that sharpened the roof pitch and added gables to define the home from the street. This home would be the pride of Mt Vernon Street boasting a brand new finished basement with a bath, a luxury filled master suite drenched in sunlight, a gourmet kitchen with every upgrade, & a reconfigured lot that was absolute magic!
Earlier this year we delivered that incredible home & within 3 days we had two offers! Another amazing home to another incredible family we’re proud to call our neighbors! To see the story via images scroll through the before and after photos below.
Best!
Jonathan
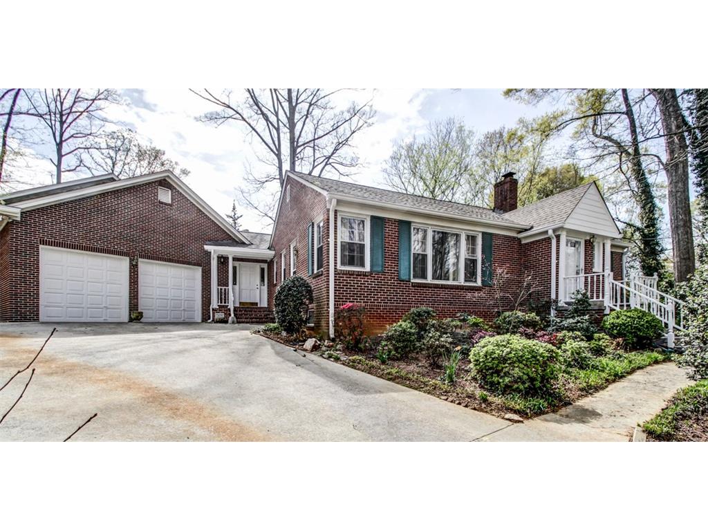

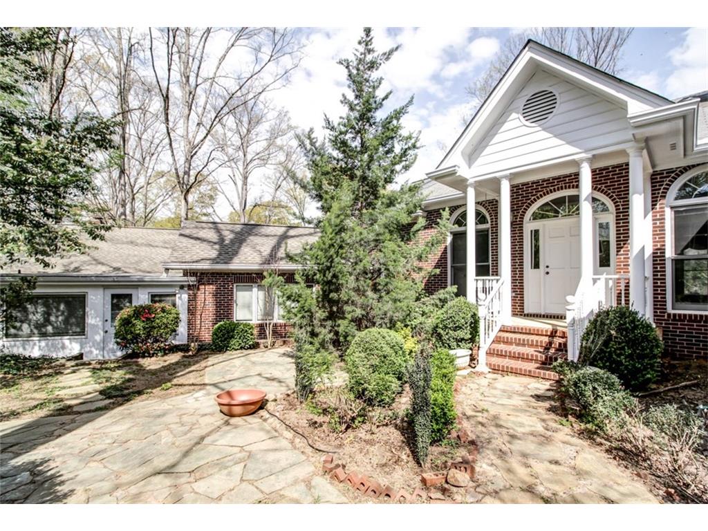



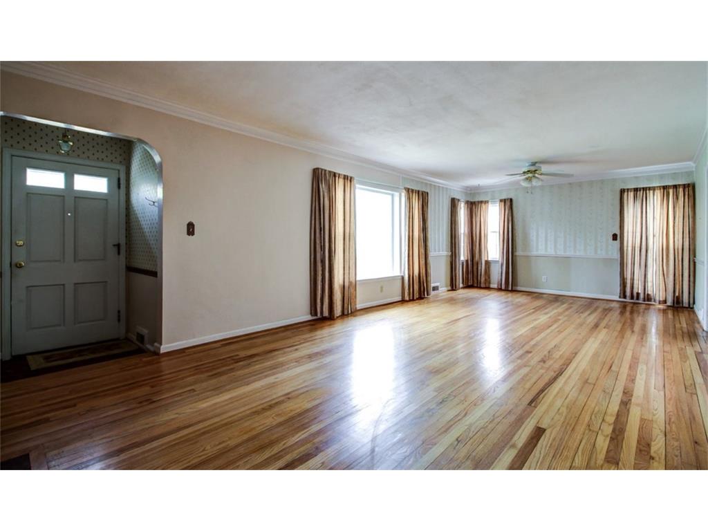

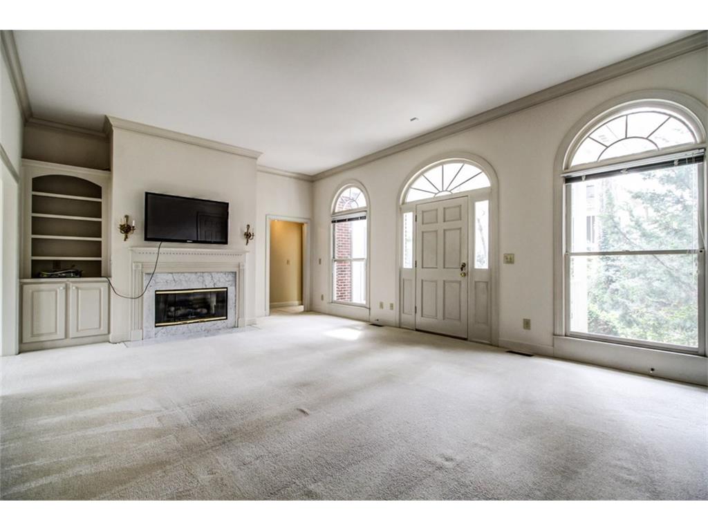

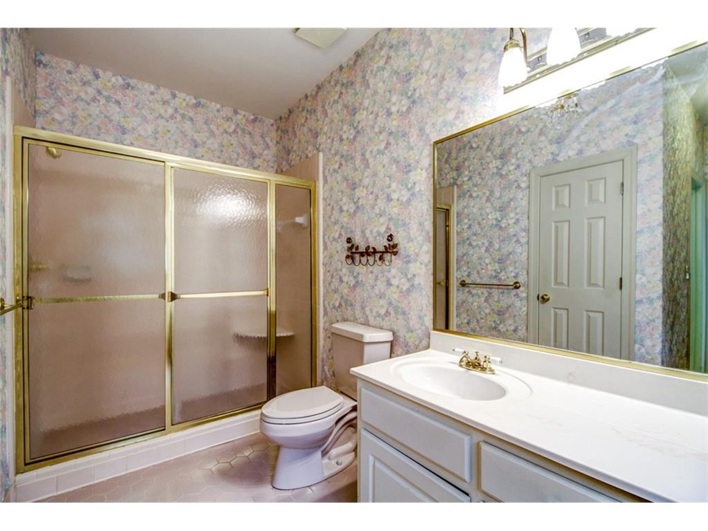

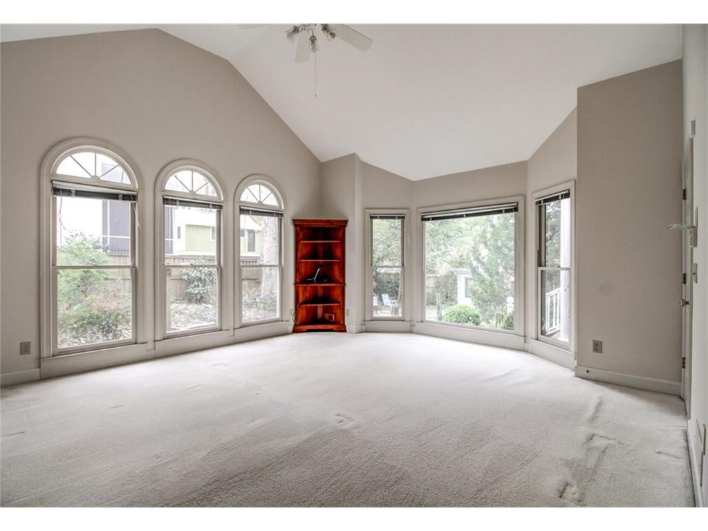



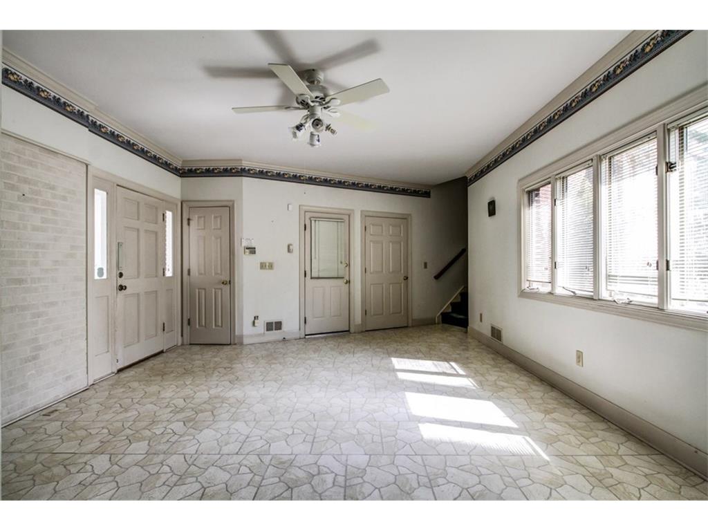


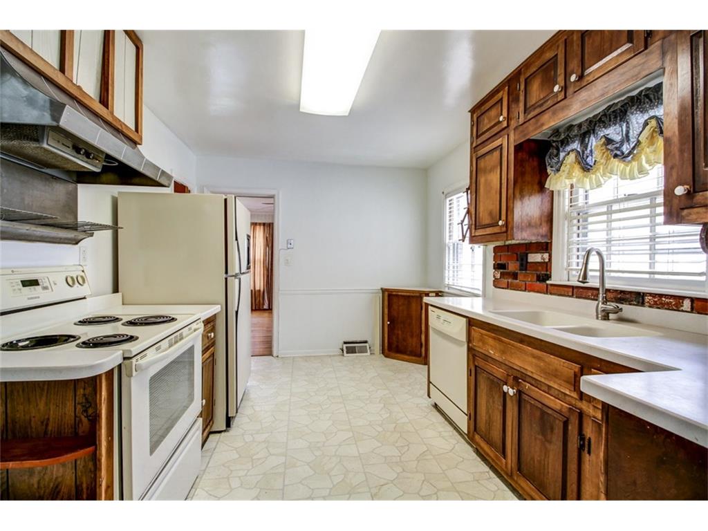

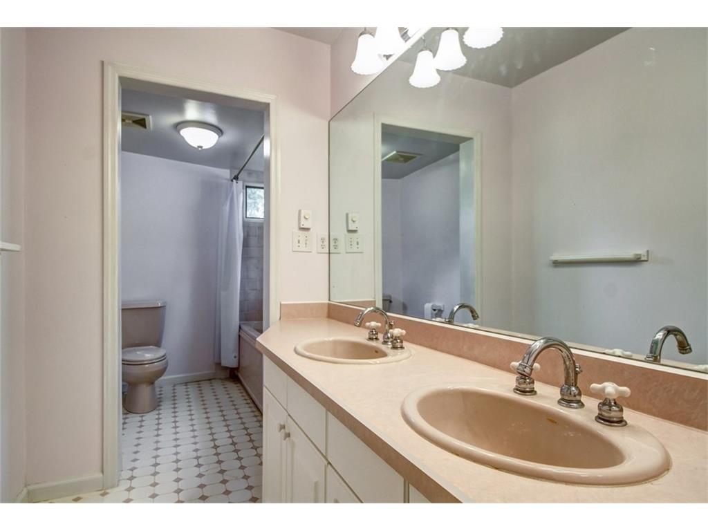



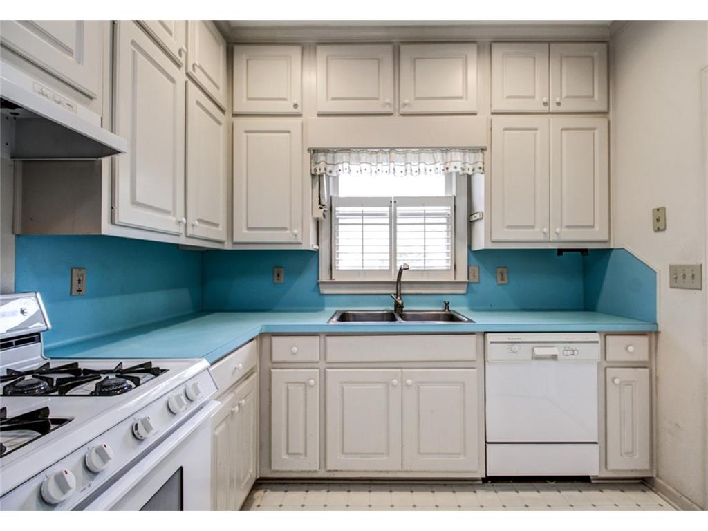

Recent Posts
Blog Archive
- November 2020
- October 2020
- September 2020
- February 2020
- January 2020
- October 2018
- August 2018
- July 2018
- May 2018
- April 2018
- November 2017
- October 2017
- September 2017
- August 2017
- July 2017
- June 2017
- May 2017
- April 2017
- March 2017
- February 2017
- January 2017
- December 2016
- November 2016
- October 2016
- September 2016
- August 2016
- July 2016
- June 2016
- May 2016
- April 2016
- March 2016
- February 2016
- January 2016
- December 2015
